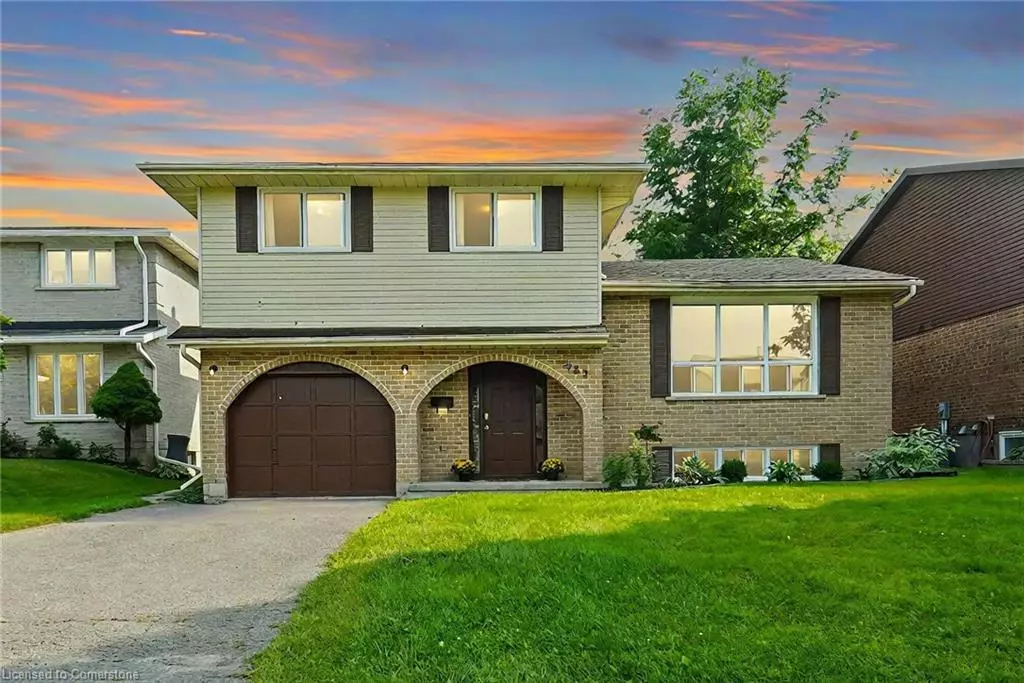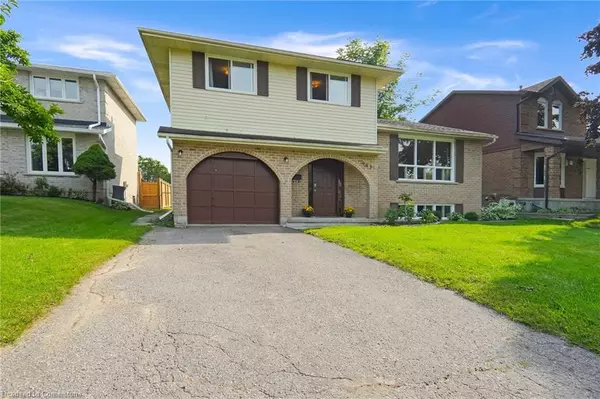
983 Westminster Place Kingston, ON K7P 1R1
5 Beds
2 Baths
1,721 SqFt
UPDATED:
11/22/2024 05:57 PM
Key Details
Property Type Single Family Home
Sub Type Detached
Listing Status Active Under Contract
Purchase Type For Sale
Square Footage 1,721 sqft
Price per Sqft $333
MLS Listing ID 40639841
Style Sidesplit
Bedrooms 5
Full Baths 1
Half Baths 1
Abv Grd Liv Area 2,254
Originating Board Mississauga
Annual Tax Amount $4,235
Property Description
home is perfectly positioned for families, with several top-rated schools within
walking distance, including Lancaster Drive Public School, Mother Teresa Catholic
School, Holy Cross Secondary School, and Bayridge Secondary School. Your
children’s education is secured in this vibrant community known for its strong
academic programs and safe, welcoming environment.just steps away from banks,
grocery stores, pharmacies, and a variety of parks all within a short
walk.spacious layout with three bedrooms upstairs and two bedrooms downstairs,
offering ample space for family and guests.The oversized lot, measuring 121 ft by
49 ft, boasts a breathtaking backyard. Don’t miss the opportunity to make this
exceptional property your new home!
Location
Province ON
County Frontenac
Area Kingston
Zoning R1-18,C5-5
Direction Strand Blv/westminster pl
Rooms
Basement Full, Finished
Kitchen 1
Interior
Interior Features Ceiling Fan(s)
Heating Forced Air
Cooling Central Air
Fireplace No
Appliance Dryer, Gas Stove, Range Hood, Refrigerator, Washer
Exterior
Parking Features Attached Garage
Garage Spaces 1.0
Roof Type Asphalt Shing
Lot Frontage 49.86
Lot Depth 121.98
Garage Yes
Building
Lot Description Urban, Rectangular, Park, Schools, Shopping Nearby
Faces Strand Blv/westminster pl
Foundation Concrete Perimeter
Sewer Sewer (Municipal)
Water Municipal
Architectural Style Sidesplit
Structure Type Brick
New Construction No
Others
Senior Community No
Tax ID 360990049
Ownership Freehold/None






